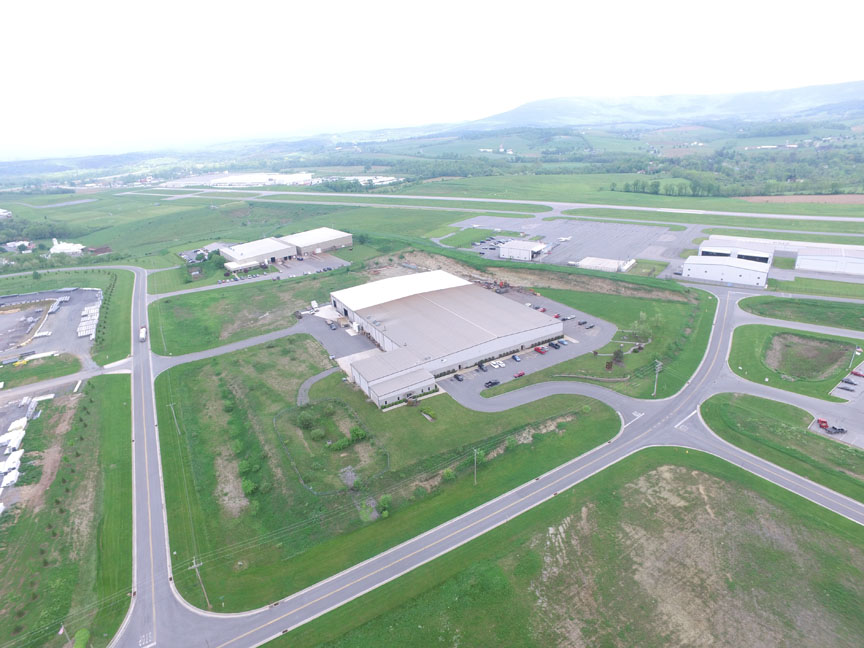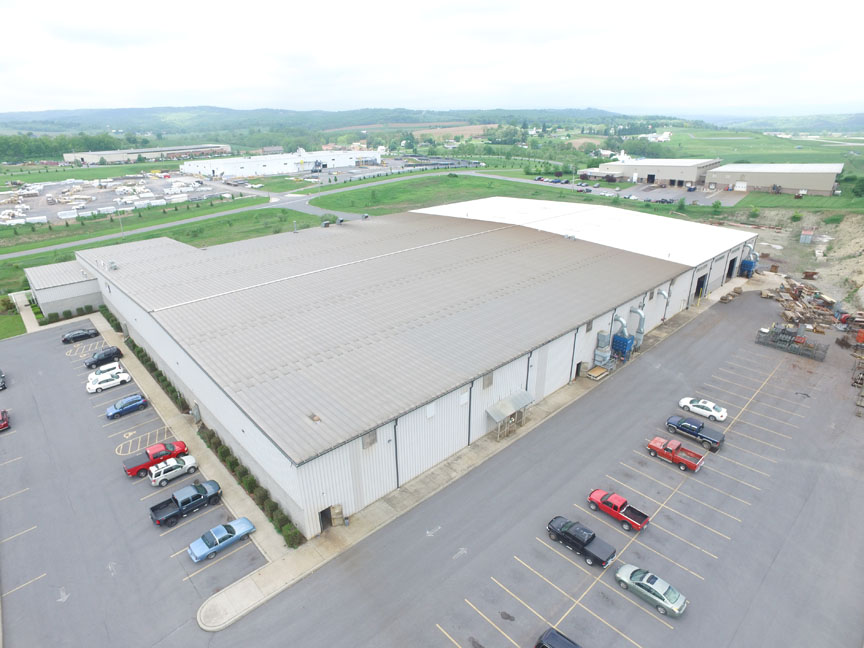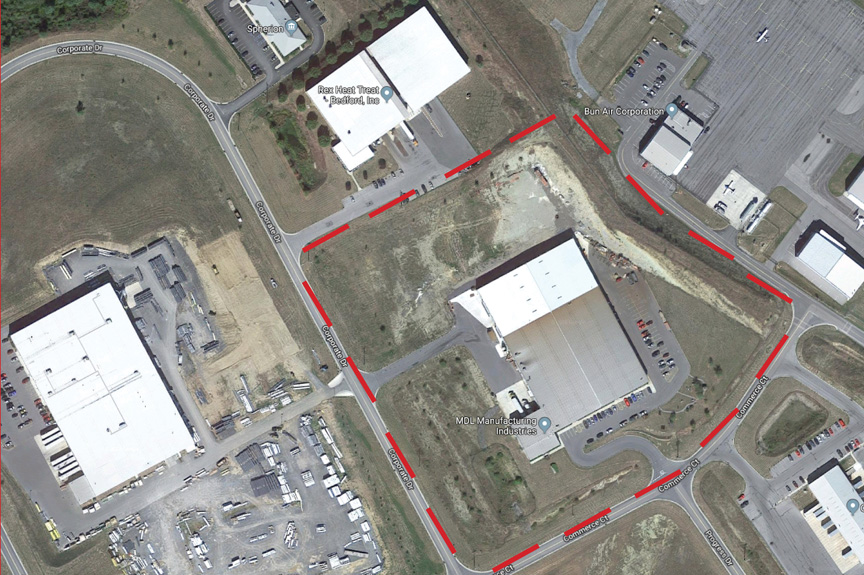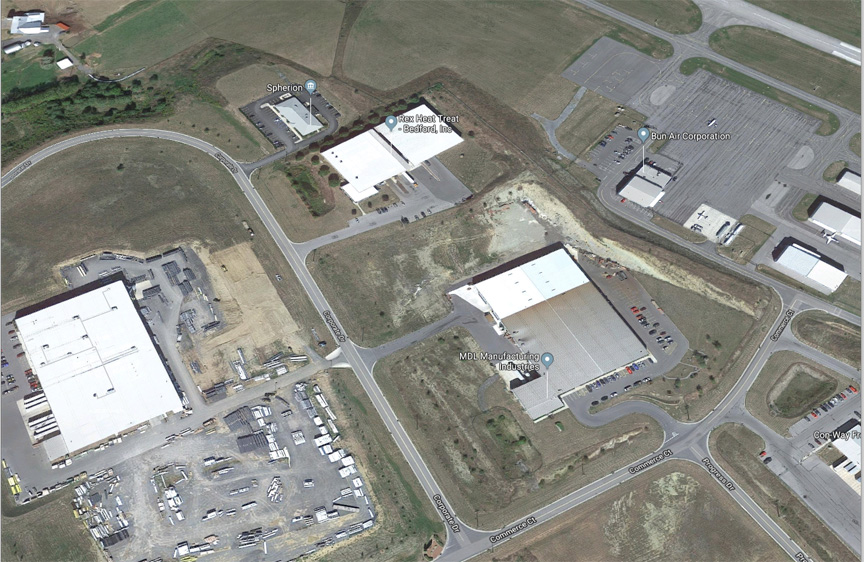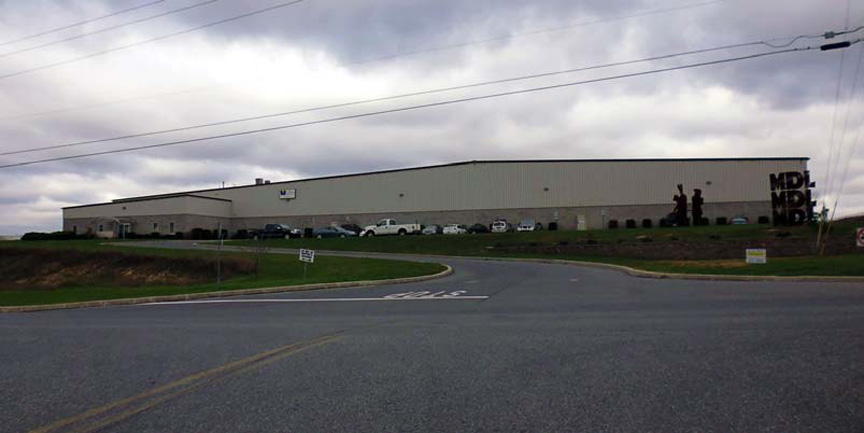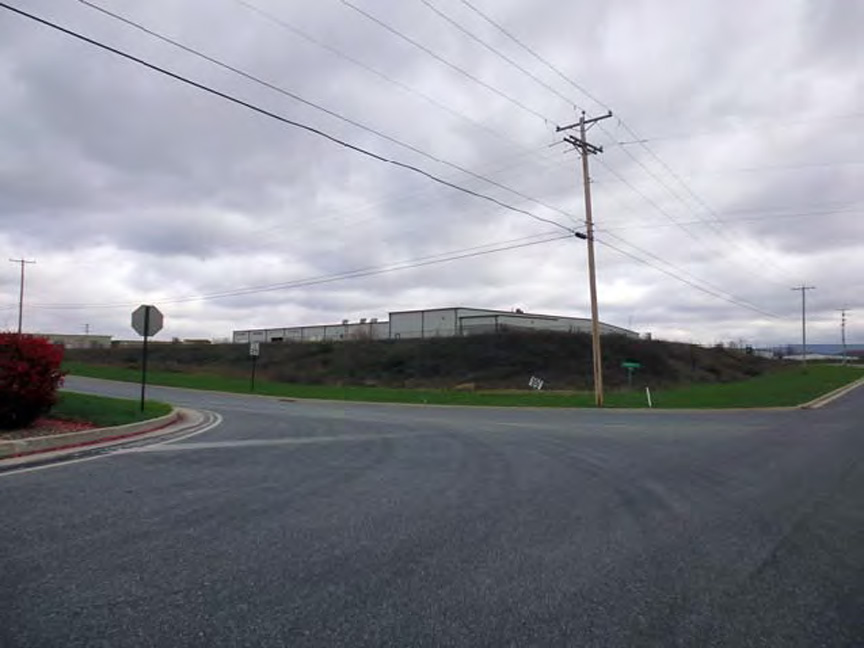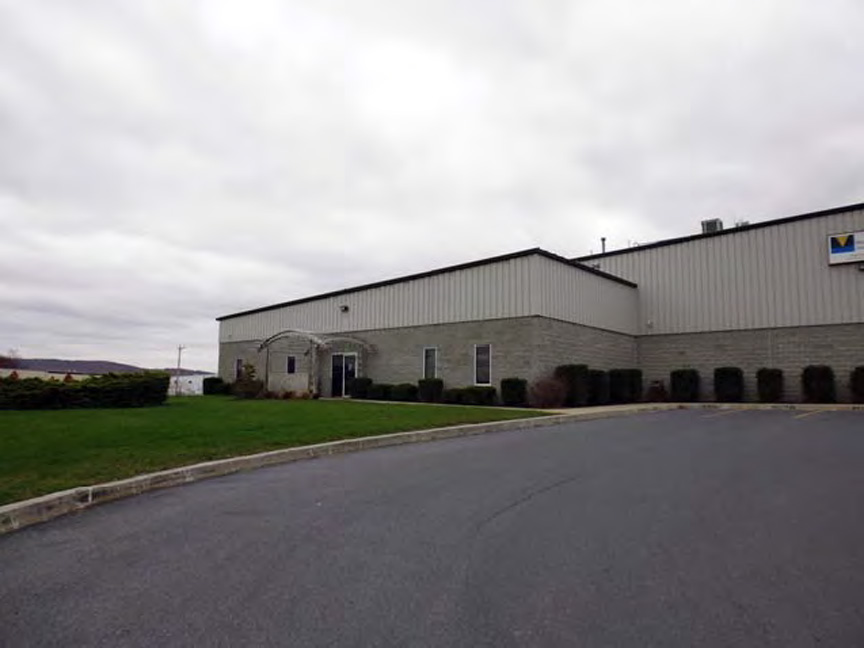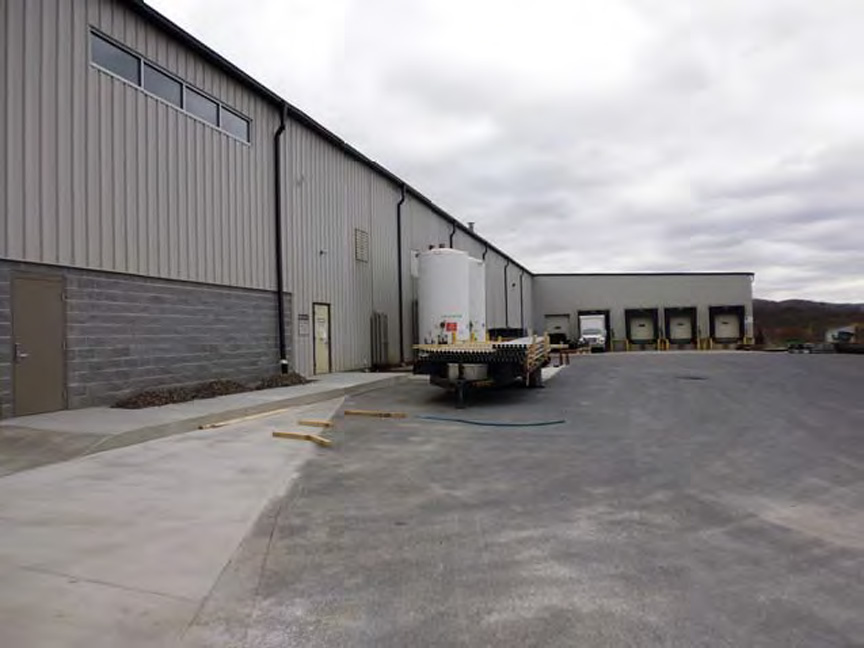
Worldwide Industrial Auctions & Liquidations
Real Estate Auction
Industrial Real Estate of MDL Manufacturing, Inc.: 93,000 Sq. Ft. Manufacturing Facility On 12.4 Acres

93,150 Sq. Ft. Light Industrial Manufacturing Facility including original 64,350 sq. ft. building constructed in 1999 and 28,800 Sq. Ft. addition completed 2015.
June 12, 2018
10:00AM EST
Bedford, PA
Sale Information
Clean Phase I
Land – Total Site Acreage 12.048 Acres. Gross Building Area 93,150 Sq. Ft.
Building – Manufacturing Plant: 93,150 Sq. Ft., including original 64,350 sq. ft. building constructed in 1999 and 28,800 Sq. Ft. addition completed 2015
- Class S Construction (Engineered Steel Frame and Steel Exterior Wall Construction)
- Office Area: 3,450 Sq. Ft.
- 2500 amp Service Switchgear Capacity Inside Building
- (5) Overhead Dock Height Roll-Up Doors
- (6) Overhead Drive-In Doors – (1) 20’ W x 16’ H, (5) 16’ W x 16’ H
- Ceiling Height: 28’ High at Peak, 24’ High At Eaves
- T-5 Lighting in Original Building; LED Lighting in Addition
- Reinforced Concrete Floors
- 98 Striped Parking Spaces
- Truck Turnaround and Access Areas
- 2,200,000 BTU Air Handler + Gas Heat
- 1,200,000 BTU Air Handler + Gas Heat (Make Up Unit)
- (2) 450,000 BTU Air Handlers + Gas Heat in Addition
- No Zoning Restrictions
- Ability to Expand; Site can Accommodate Over 100,000 Sq. Ft. Addition
Located Within Bedford County Business Park, Access to I-99 and Pennsylvania Turnpike
REAL ESTATE TO BE SOLD AT AUCTION SUBJECT TO SELLER CONFIRMATION
Auction Location
15 Commerce Court, Bedford, PA 15522 Get Directions
